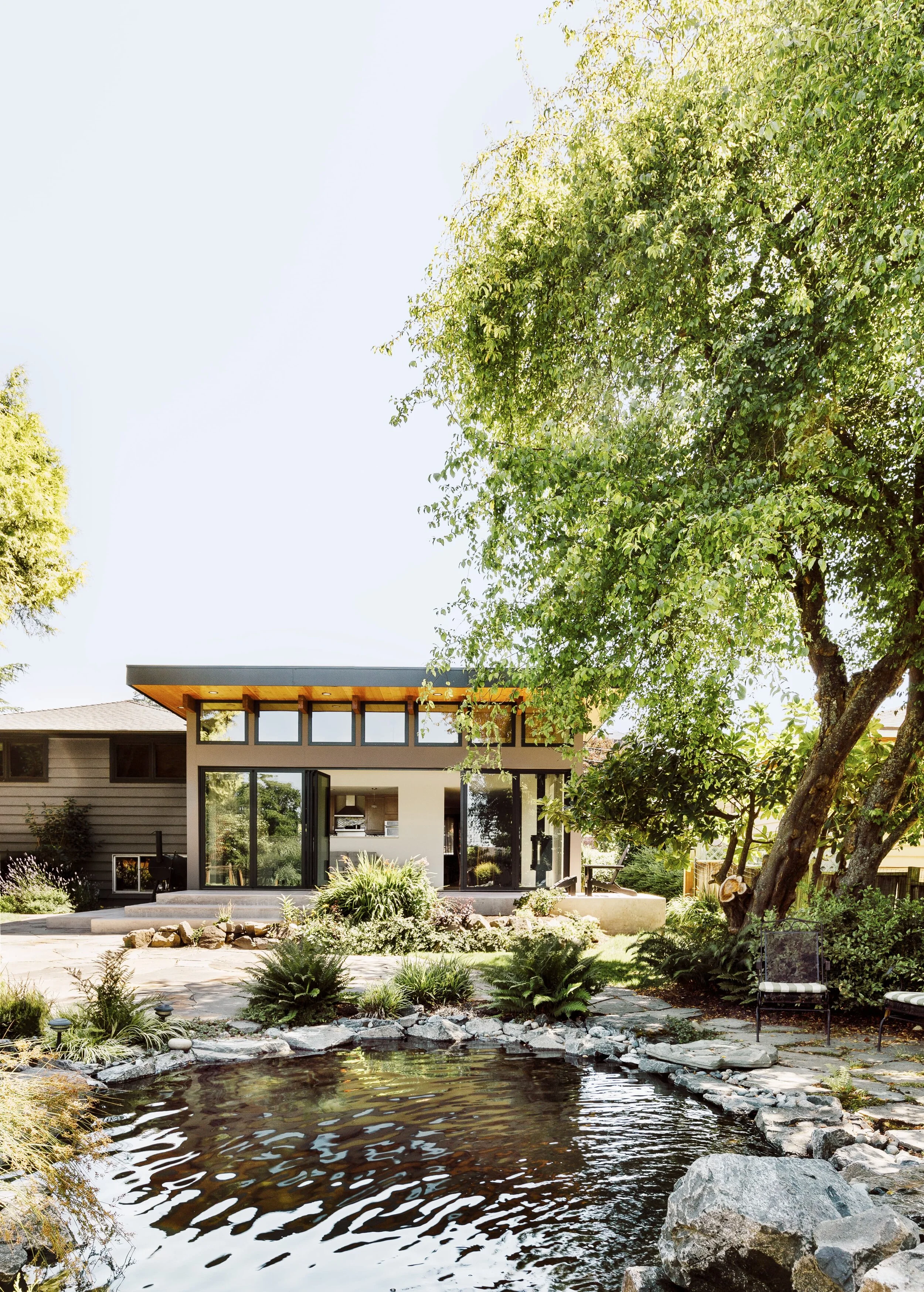
BROADVIEW SUNROOM & GARDEN SHED ADDITION
This modern sunroom was thoughtfully designed to bring the outdoors in, featuring expansive floor-to-ceiling windows and a stunning twenty-two-foot-wide NanaWall door system that allows the homeowners to connect the interior of their home to a beautiful backyard garden. A free-standing gas fireplace and radiant in-floor heating provide cozy warmth during winter months, while natural finishes and abundant sunlight make this space a year-round sanctuary.
Complementing the sunroom architectural elements, a custom-designed garden shed and greenhouse enhance functionality of the surrounding garden. The 200-square-foot garden shed includes a countertop and sink for potting, open shelving, and hanging storage, addressing organizational needs. The prefabricated greenhouse, equipped with automated thermal regulation, ensures year-round usability while cost efficiency. Exposed beams in the garden shed echo the sunroom’s architectural elements, while minimalist finishes like exposed wood framing, plywood walls, and concrete floors emphasize simplicity and durability. An asymmetrical roofline and clerestory windows provide visual interest, natural light, and framed views of surrounding trees, blending functionality, aesthetics, and nature.
Crescent Builds Design + Build Project | Photos of Sunroom by Raphael Soldi | Photos of Garden Shed by PorchLight Imaging
CLIENT TESTIMONIAL
“Really good work and attention to detail.”














