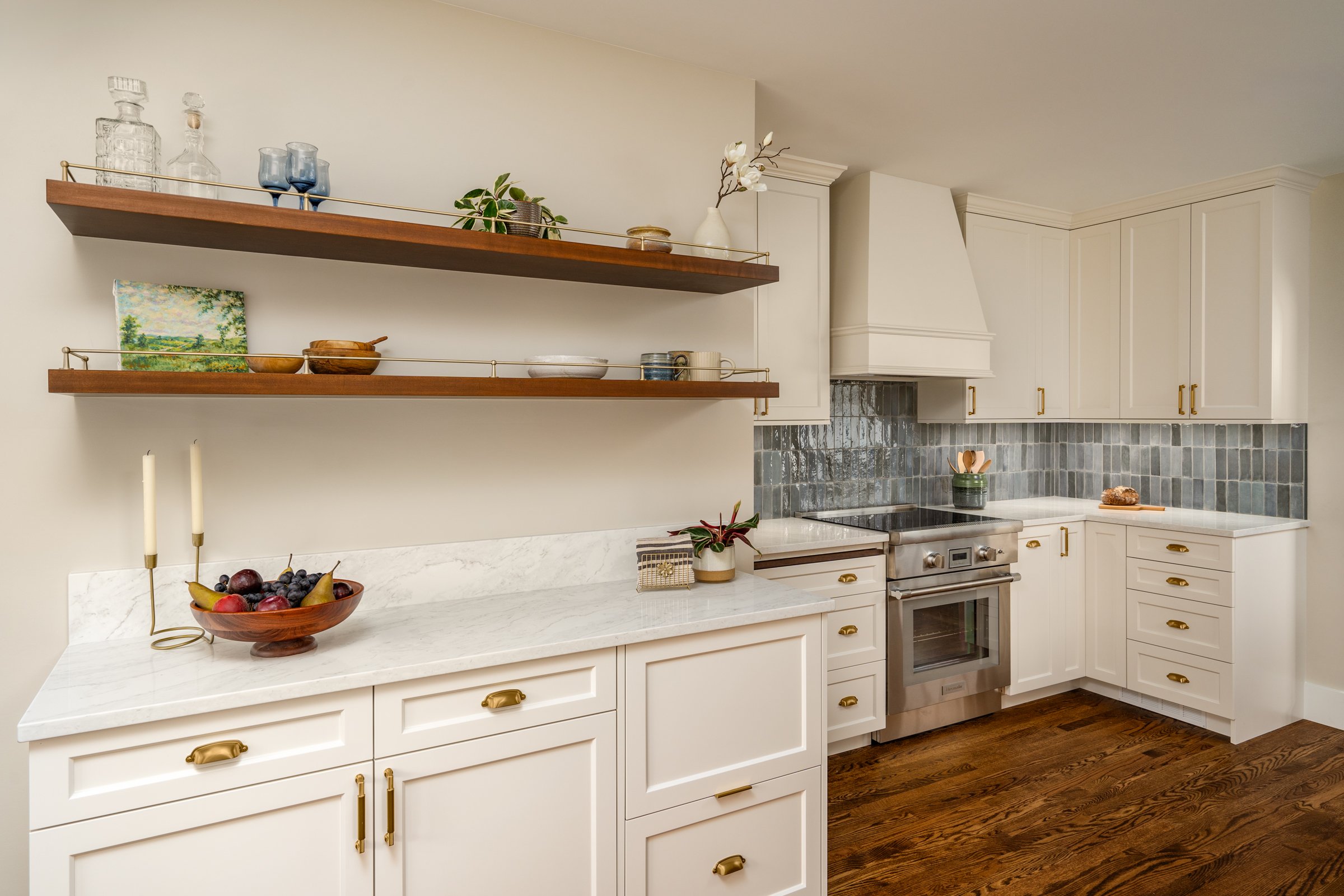
PHINNEY RIDGE KITCHEN
Years after our initial collaboration, returning clients sought our expertise to remodel their kitchen into a space that better suited their growing family’s needs. The existing kitchen felt dark and cramped due to low ceilings, inadequate lighting, and outdated finishes. Poorly constructed cabinets and a dysfunctional layout made storage inefficient, while the lack of connection between the kitchen and dining room hindered the flow of daily life.
Our remodel addressed these challenges by raising the ceiling, reconfiguring the layout, and upgrading the cabinetry with a clean, panel-ready design. Task and ambient lighting were thoughtfully added, alongside high-end appliances and brass-accented floating shelves for displaying barware and plants. A built-in nook for casual dining and new handcrafted archways integrated the remodel with the home’s original architectural elements. Eye-catching tile, modern hardware, and refinished floors brought the space to life, while the banquette’s cabinet front matched the custom fireplace mantel we previously installed, creating continuity and charm. This revitalized kitchen now balances functionality and style, providing the clients with a warm, inviting space to enjoy for years to come.
Crescent Builds Design + Build Project | Photos by PorchLight Imaging















