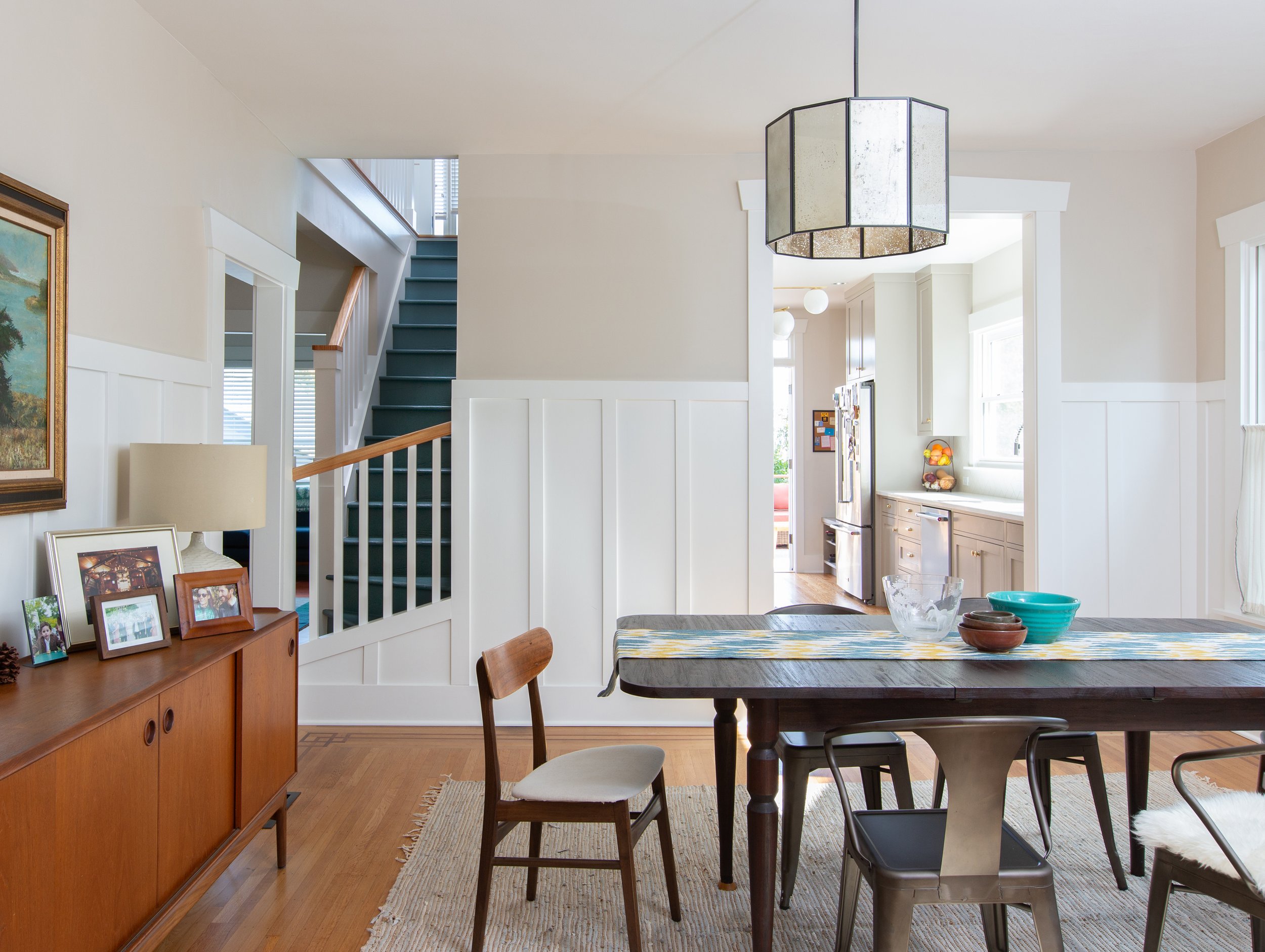
WALLINGFORD WHOLE HOUSE REMODEL
This full home remodel in Wallingford beautifully blended traditional Craftsman charm with modern updates, transforming both the interior and exterior. Structural and cosmetic scope included seismic upgrades, earthquake retrofitting, and new electrical, plumbing, roofing, and siding. In addition, the kitchen underwent a dramatic reconfiguration to create an open flow to the dining room with updated appliances, expanded storage with classic framed shaker cabinets, and quartz countertops. Historical details, particularly in the living and sitting areas, were meticulously restored, with original fir and oak flooring refinished to preserve the home’s timeless character.
Natural light was maximized with new wood-clad windows, vaulted upstairs hallway ceilings, and skylights, creating a brighter and more inviting atmosphere. The upstairs bathroom saw a stunning overhaul, featuring a glass-enclosed tile shower with antiqued brass fixtures that carried a cohesive design theme throughout the home. Exterior updates, including a refreshed paint palette and trim, complemented the restoration of the front porch ceiling, bolstering the home's curb appeal. From functional improvements to aesthetic enhancements, this remodel integrated historical preservation with modern living, creating a timeless yet updated space perfectly suited to the clients' lifestyle.
Architecture by H2D Architecture + Design I Interior Design by Architect + Crescent Builds I Photos by Rafael Soldi















