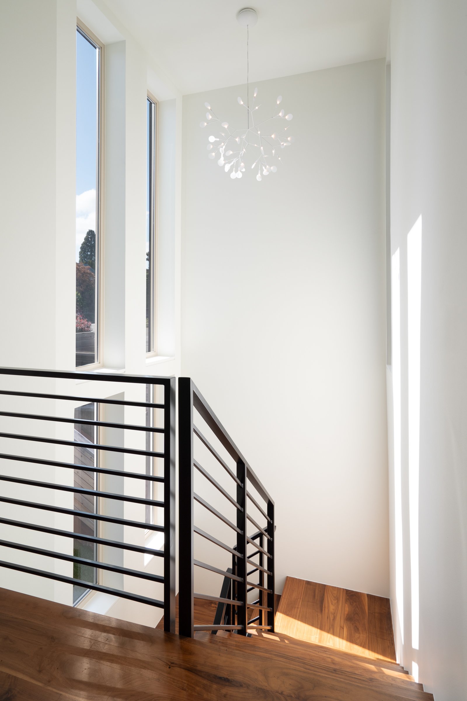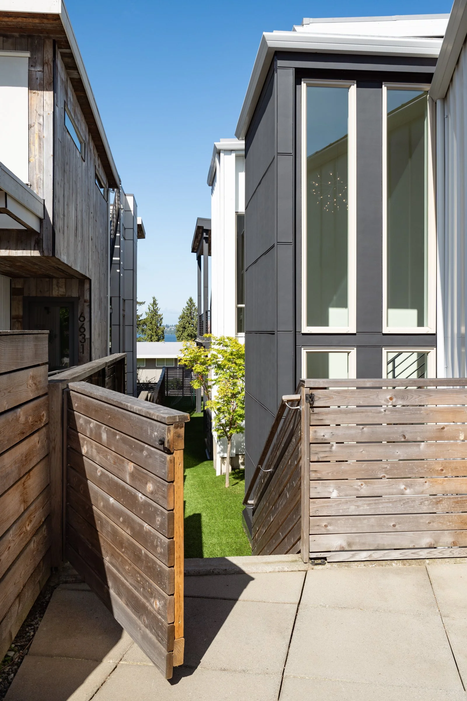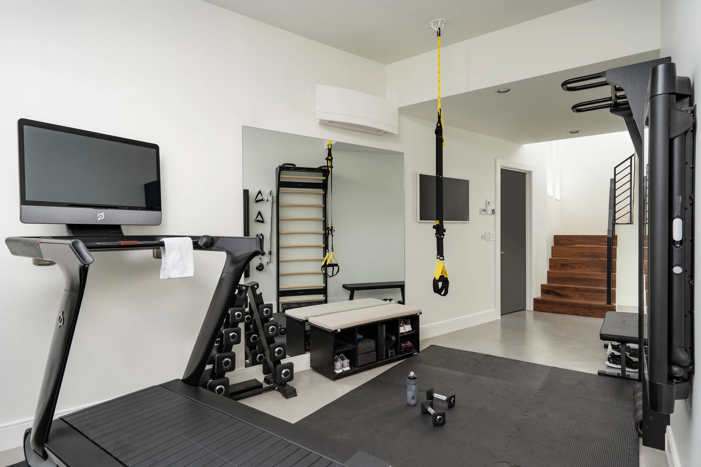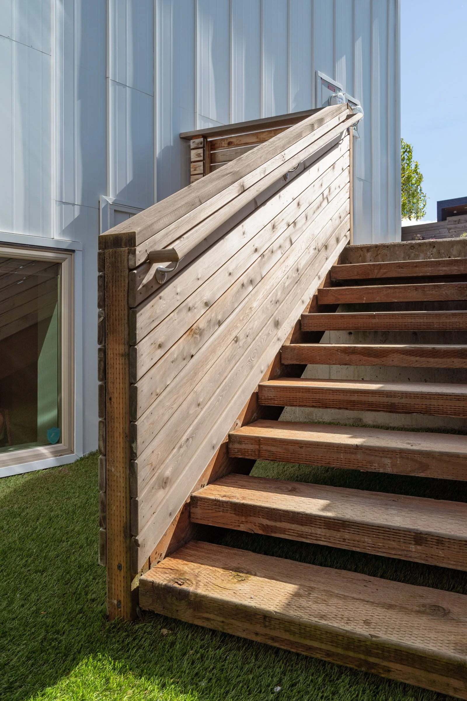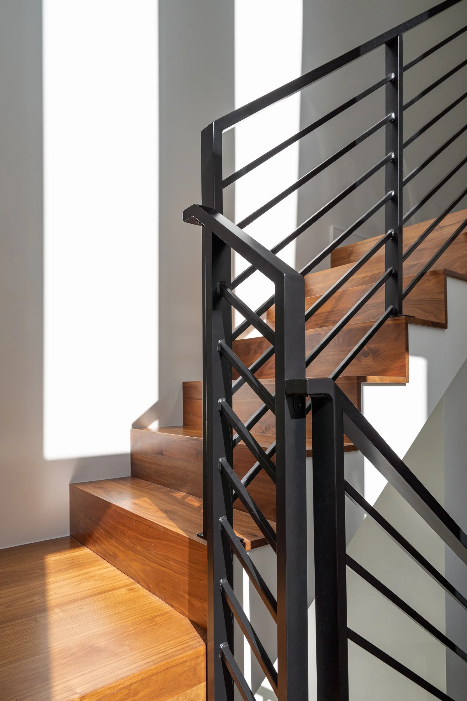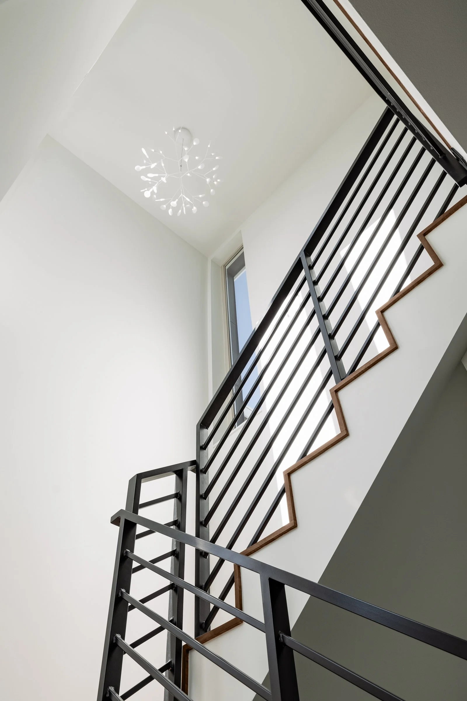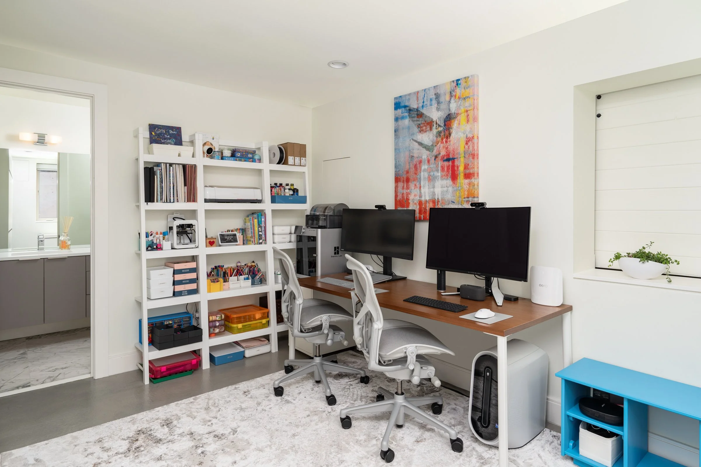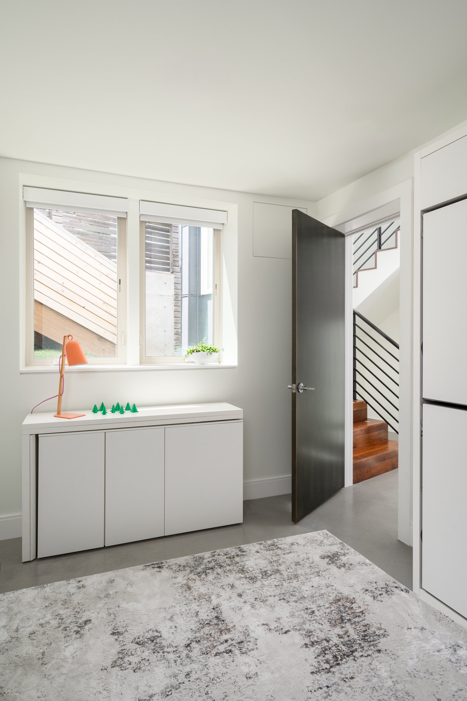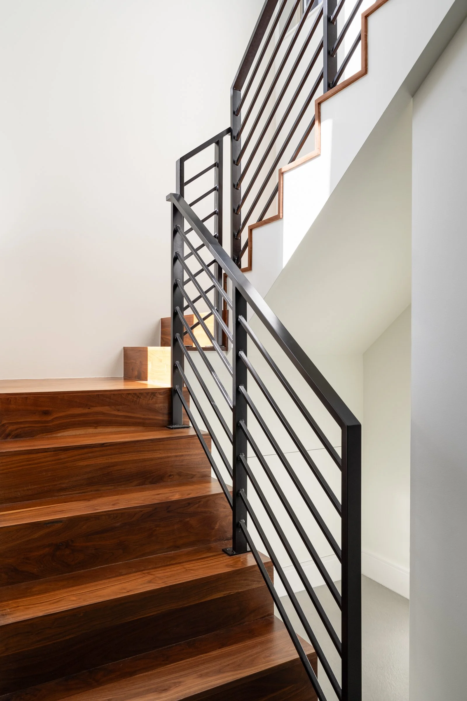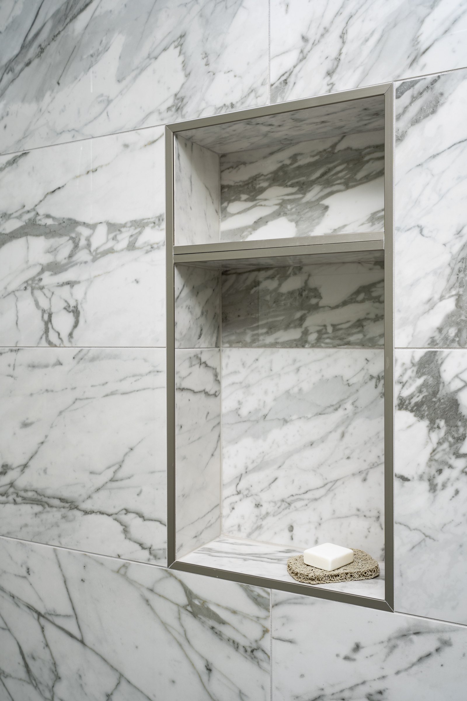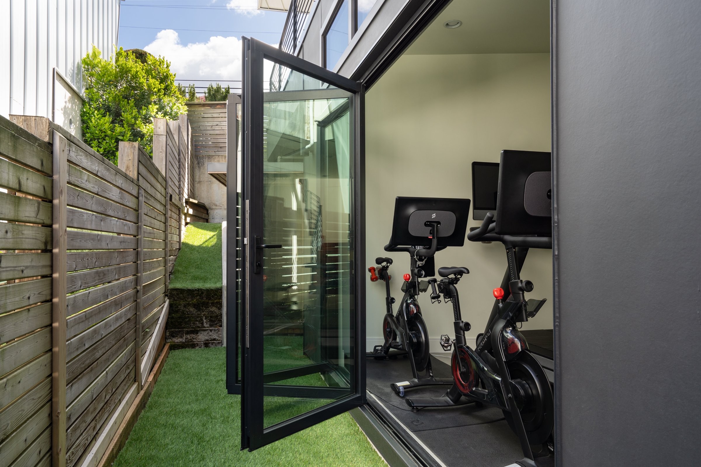
This project transformed an underutilized space beneath our clients' modern residence into a functional and luxurious lower-level addition featuring a light-filled guest suite and exercise room. A new stairwell, framed by custom steel railings, connects the main floor to the lower level, enhancing visual flow and natural lighting while complementing the home's modern aesthetic. Polished concrete floors with radiant heating provide year-round comfort while the guest suite, with a luxury en suite bathroom including a steam shower, can also function as a home office. Large articulating Nanawall doors open the exercise room to the exterior, including a sauna room, and the built-in beverage station allows for quick refreshments.
The project required innovative solutions to address structural constraints and property setbacks, including designing a code-compliant staircase within tight spatial limits, excavating a crawlspace to achieve full-height ceilings, and working around foundation walls to maximize usable space. By blending functionality, style, and attention to detail, this addition exceeded the clients' expectations, providing a cohesive, luxurious, and highly practical enhancement to their home.
KIRKLAND GUEST SUITE ADDITION
Crescent Builds Design + Build Project | Photos by PorchLight Imaging

