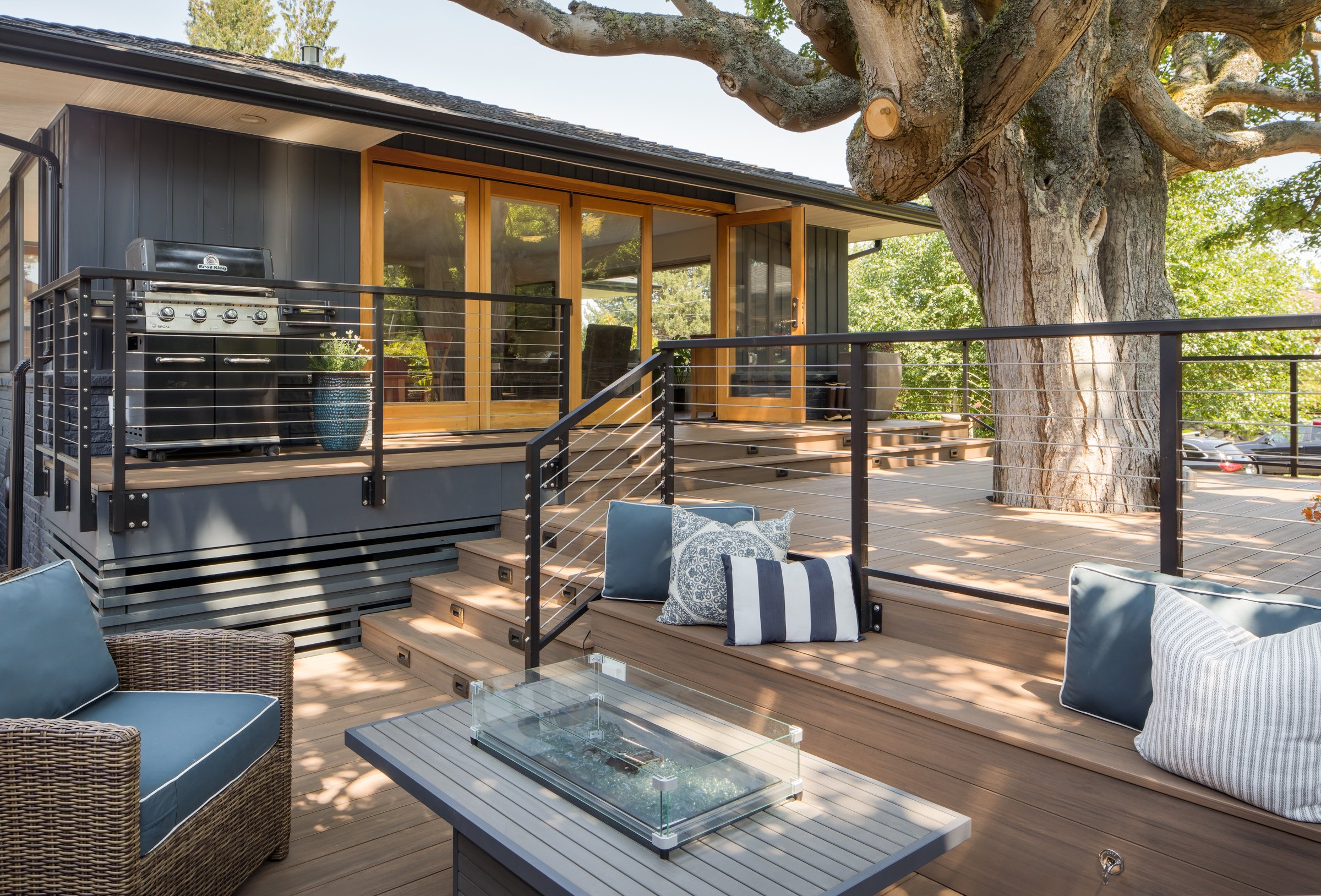
MAGNOLIA HOUSE & DECK
This project revitalized a dated, inefficient home and transformed it into a functional, inviting sanctuary tailored to the clients’ lifestyle. Inside, removing the dining room walls opened up the main floor, allowing for improved spatial flow anchored by a central gas fireplace with custom built-in storage. The kitchen remodel features custom painted cabinetry, quartz countertops, and an open peninsula counter with an overhang that enhances connectivity to the dining and living areas. Private spaces were reimagined with a calming ensuite that includes a rift-cut oak vanity, a spacious walk-in shower, a drop-in soaking tub, and a walk-through closet. Updates to the powder room and custom cabinetry throughout emphasize craftsmanship and thoughtful design.
The exterior remodel focused on maximizing the usability of limited outdoor space and celebrating the yard’s natural beauty. The new three-tier deck creates distinct zones: a tree deck designed to protect the property's tree centerpiece and allow for its growth, a cozy gas firepit area perfect for gathering, and a hot tub deck for relaxation. Durable composite decking, cable handrails with unobstructed views, and integrated poured concrete flower beds balance practicality and aesthetics. Custom exterior lighting and a cedar fence add ambiance and privacy, completing a transformation that blends functional innovation with natural charm.
Crescent Builds Design + Build Project | Landscape Design by Studio AB LLC | Photos by PorchLight Imaging













