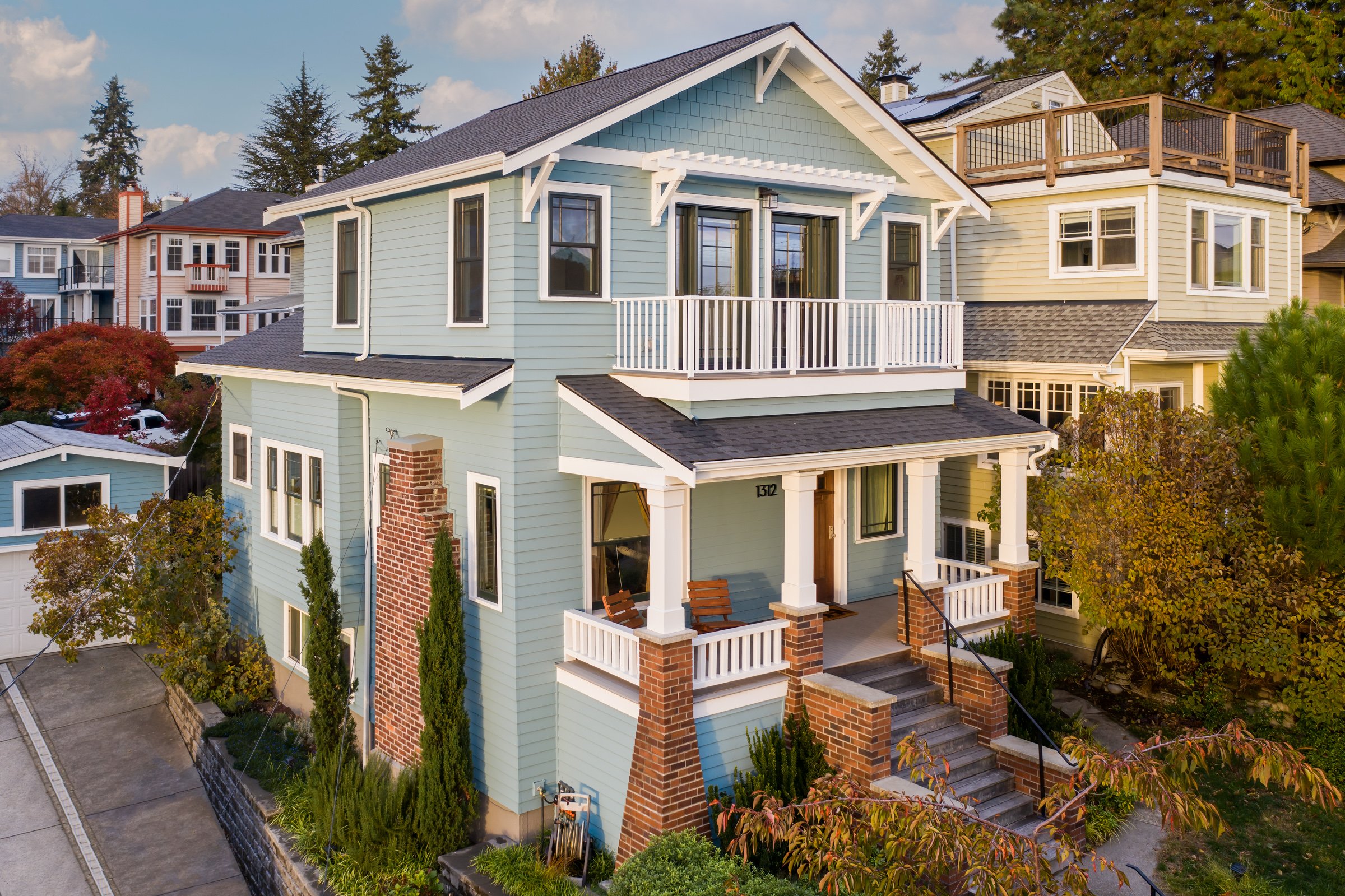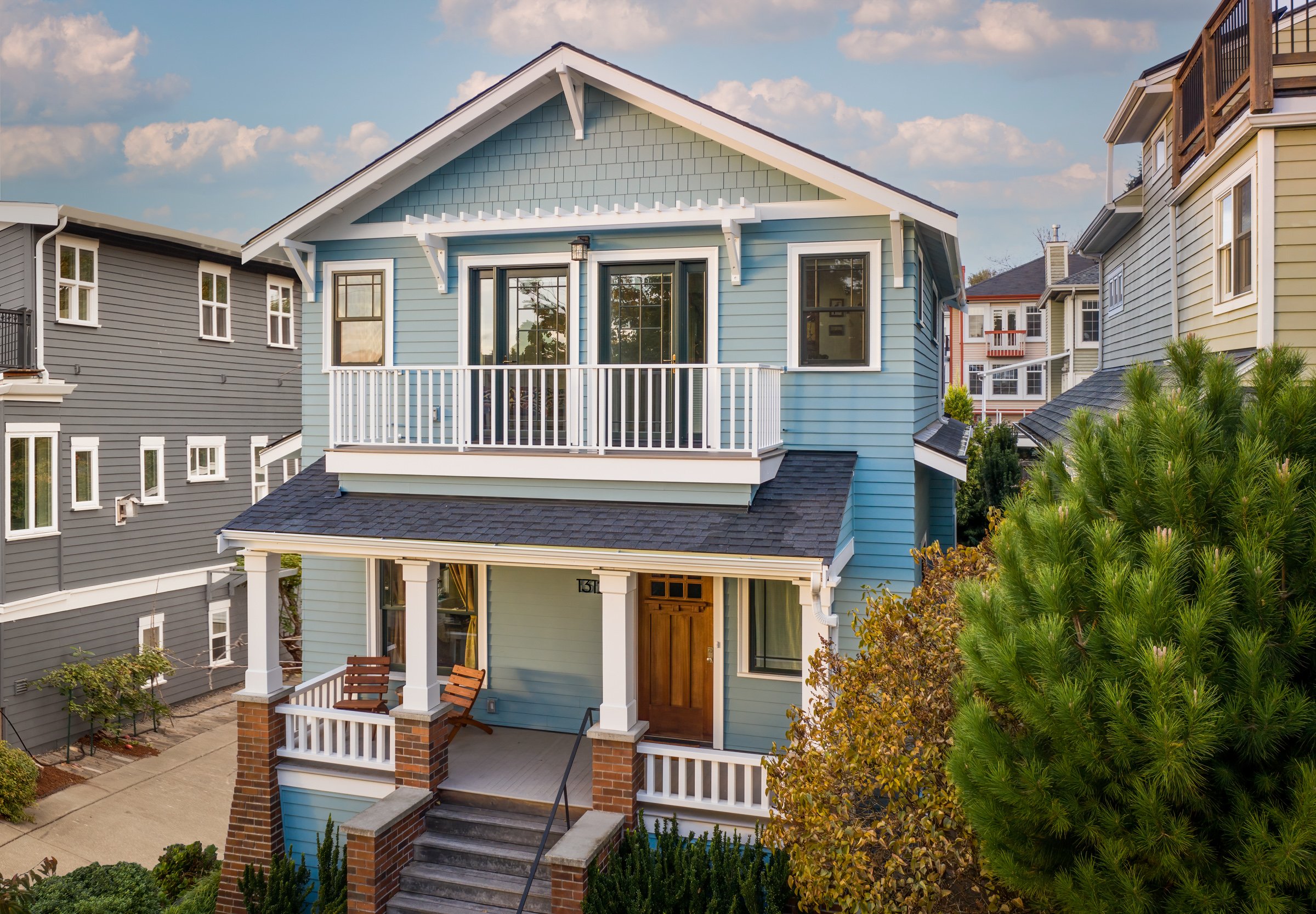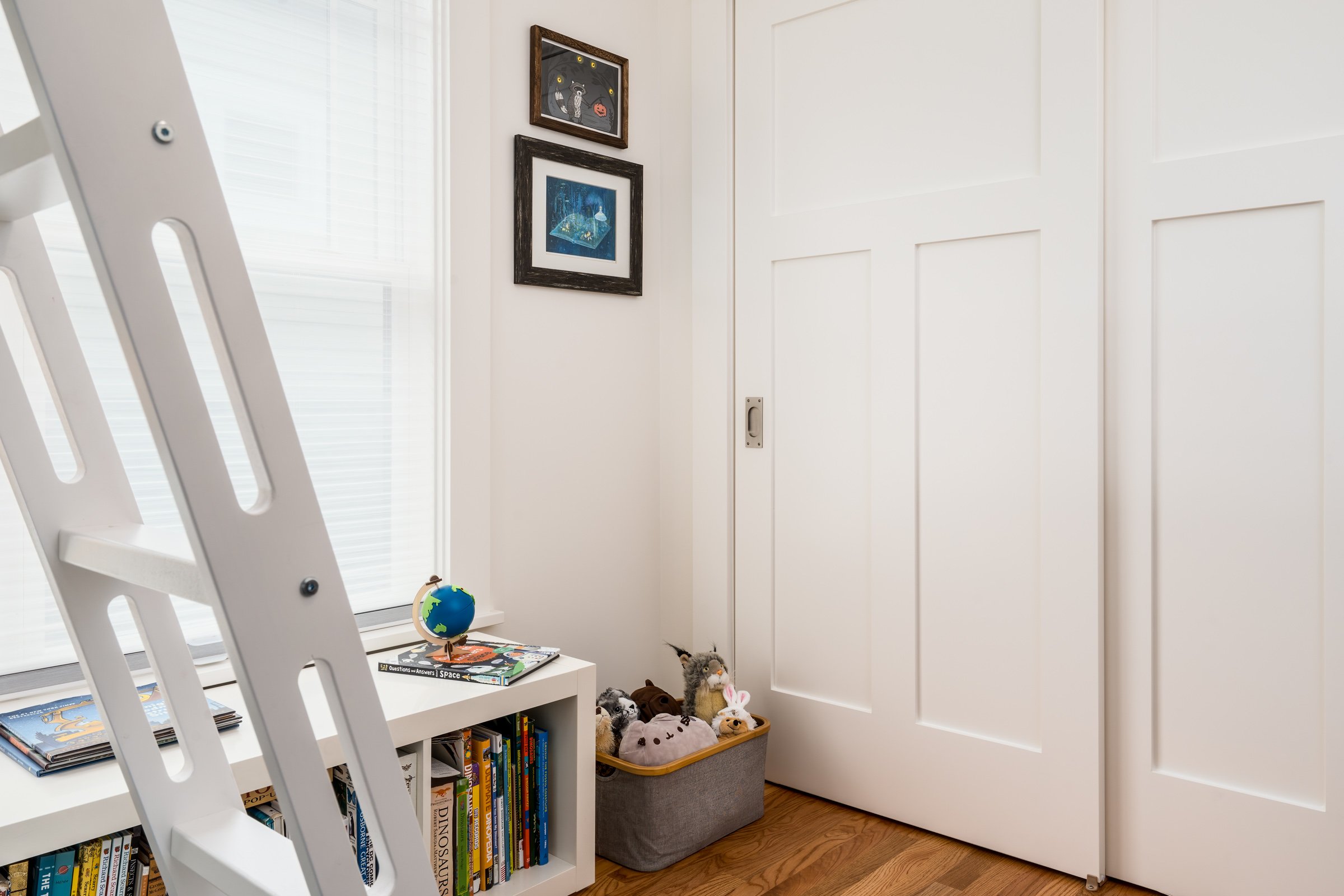
WALLINGFORD SECOND STORY ADDITION
This second-story expansion and remodel was designed to transform a small, unfunctional space into a fully optimized living area for a growing family. The project introduced three new bedrooms, including a primary suite, along with an office, all positioned to maximize natural light and surrounding views. A complete tear-off of the existing partial second story allowed for a new floor system and a full-height addition that was carefully integrated with the existing staircase, allowing for efficiency without needing to replace the existing stair system. Exterior updates included new Hardi siding, a south-facing porch, and Marvin windows and doors, blending durability with aesthetic appeal.
The design honors the home's original Craftsman style, reflected in the intricate window and interior door detailing. Interior finishes, such as oak flooring and an energy-efficient mini-split heat pump, balance timeless elegance with modern functionality. The addition of a shared balcony off the office and primary bedroom further enhances connectivity to the outdoors, making the home both beautiful and highly functional for its occupants.
Crescent Builds Design + Build Project | Photos by PorchLight Imaging








